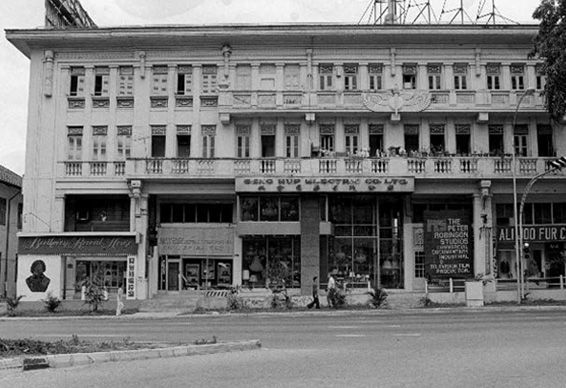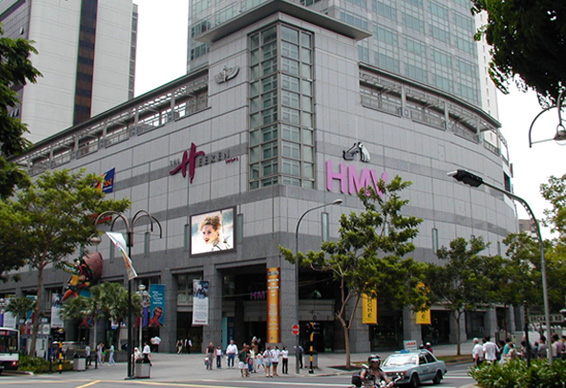Our Beginning
The original 4-storey Heeren Building was designed by Keys and Dowdeswell, the renowned British architects, who also designed other Singapore landmarks such as Fullerton Building and Capitol Building.
The building, built in 1931 and owned by Chee Swee Cheng & Co Pte Ltd, was named after Heeren Street in Melaka, where the Chee Family ancestral home is located.
Together with the adjacent row of 2-storey shophouses, its neo-classical styled architecture became a landmark along Orchard Road with tenants in diverse businesses.

|
Redevelopment
Over the decades, as Orchard Road evolved from being nutmeg and pepper plantation to become the place of business and entertainment in Singapore, Heeren Building too has metamorphosed into an iconic modern building on this well known street popular with both locals and tourists.
In 1992, Heeren Building was redeveloped into a 20-storey Grade A commercial property and relaunched as ‘The Heeren’.
In 1997, the retail podium officially opened as ‘The Heeren Shops’ shopping mall of about 100 shops with HMV and Marché Mövenpick as anchor tenants.

|